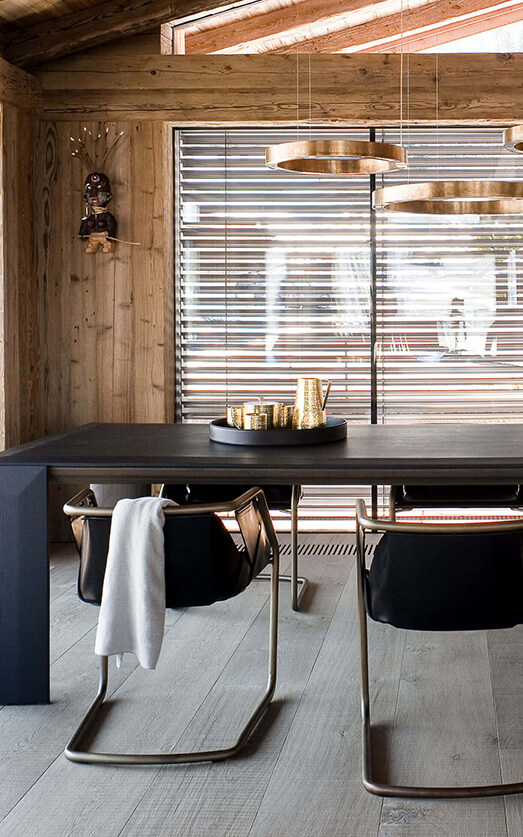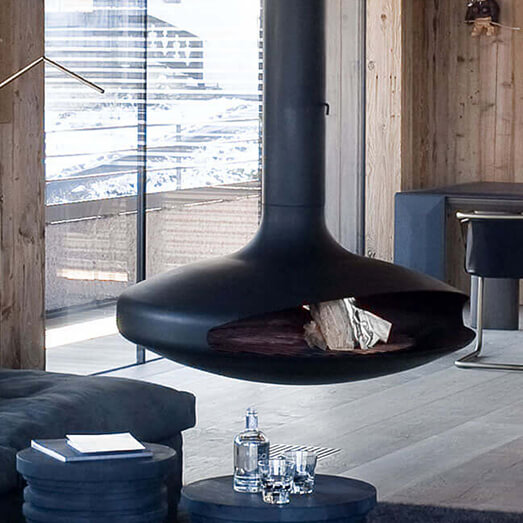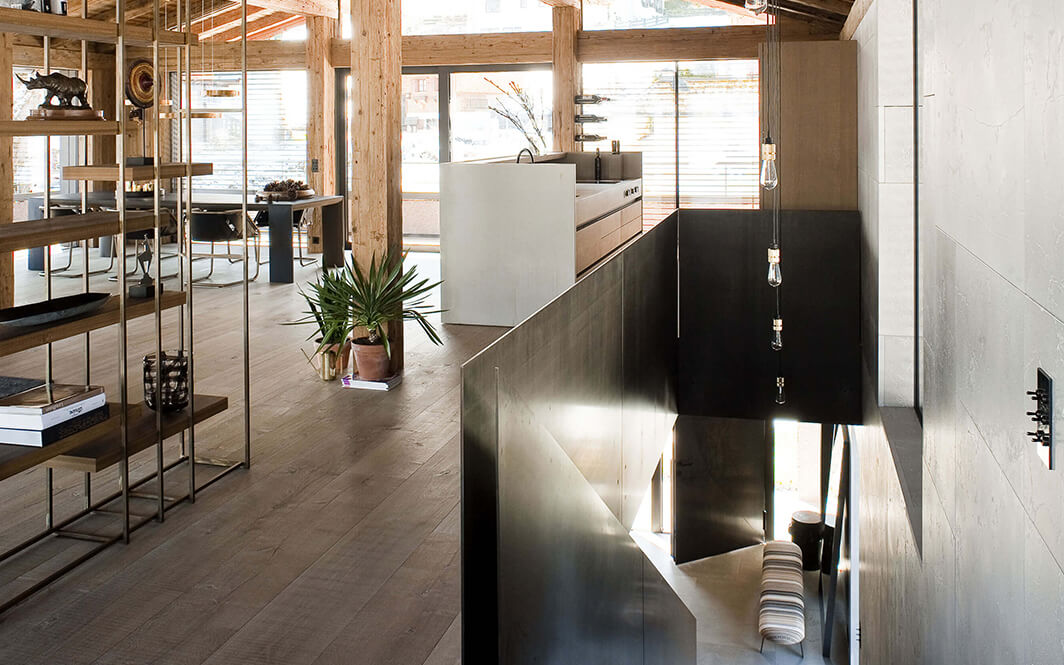This is how Philipp Hoflehner, Creative Director at Bernd Gruber, describes the interior concept. Also with the façade the eye went in all directions. Thanks to this holistic way of thinking in connection with the highest design quality, the object blends seamlessly into its surroundings and impresses with simple elegance. But not only the direct environment was considered in the concept: Due to the unconventional room layout, the residents can enjoy the view of the mountains from the spacious terrace.



